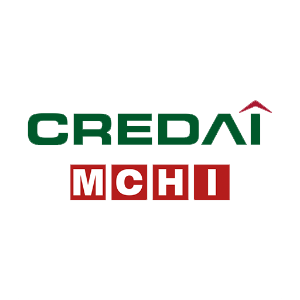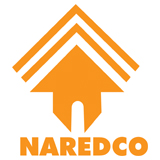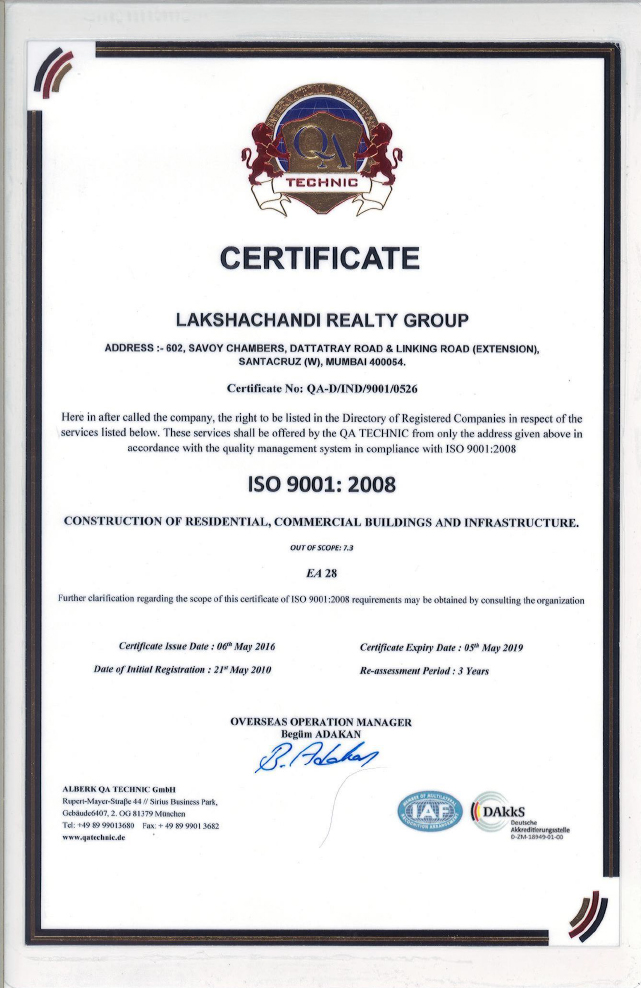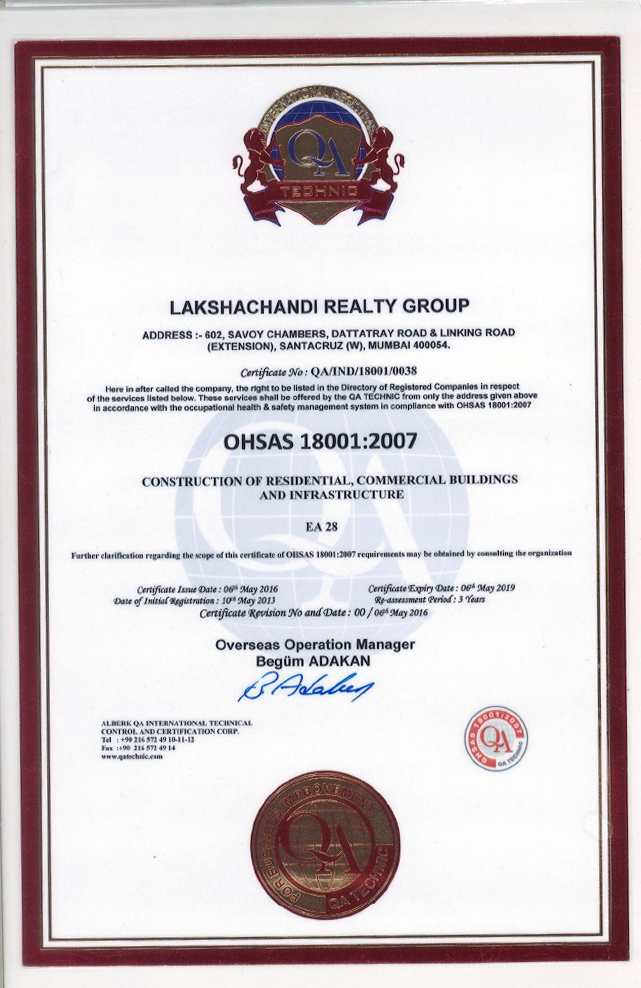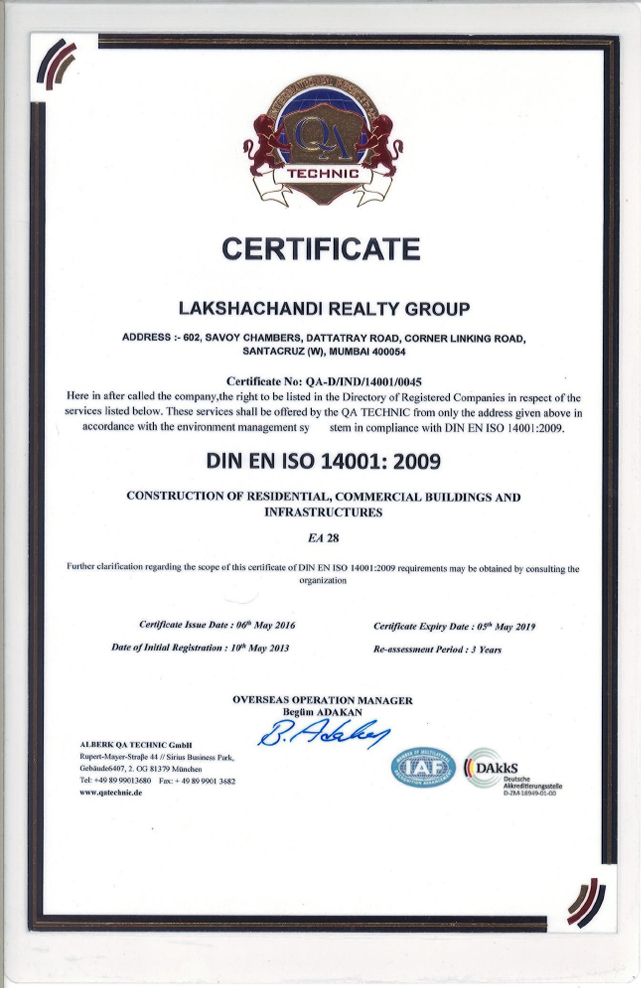Established in the mid eighties, Lakshachandi Realty is a premium Real Estate Company that has been built on a strong reputation of excellence through quality. Today, the Group is one of Mumbai's leading Real Estate developers, specializing in Commercial, Residential and Retail. Its existing product portfolio ranges from upscale buildings to the most elite commercial buildings in the country, with new developments coming up at a tremendous pace. Every project of Lakshachandi is marked by persistent pursuit of greater excellence.
Lakshachandi conforms to the tenets of Indian philosophy, which believes, "Homes are temples for body and spirit, places where the mind and body can be cleansed and nourished”. At Lakshachandi, five elements of nature - earth, fire, water, air and space, combine to create a harmonious balance within the home, thus enhancing the well- being, joy and good fortune of the home owner.
Lakshachandi conforms to the tenets of Indian philosophy, which believes, "Homes are temples for body and spirit, places where the mind and body can be cleansed and nourished”. At Lakshachandi, five elements of nature - earth, fire, water, air and space, combine to create a harmonious balance within the home, thus enhancing the well- being, joy and good fortune of the home owner.
Company Philosophy
We combine strategy, planning and methodical research for economic, environmental, technological and community insights,thus helping thousands of people to realize their dream of better living. The Company will continue to acquire and develop quality properties based on realistic values for its own investment affiliates, as well as its joint venture partners. Also our mission is to build a relationship on trust and to live by the values of quality and precision.
CORE VALUES
- Trust,Honesty and Reliability
- Customer Focus
- Building Through Relationship
- Social Awareness and Responsibility
TIMELY COMPLETION
We employ the best of standards in construction such as building information modulation (BIM) and we run standardized
ERP systems across our IT Network, for flawless execution and support to the under construction site. This helps and
aids to timely construction, employing the best techniques with world-class quality.
Lakshachandi conforms to the tenets of Indian philosophy, which believes, “Homes are temples for body and spirit, places where the mind and body can be cleansed and nourished”. At Lakshachandi, five elements of nature - earth, fire, water, air and space, combine to create a harmonious balance within the home, thus enhancing the well- being, joy and good fortune of the home owner.
The “Hawan” symbol is referred to the Lakshachandi Logo. The company's name is represented in red letters. The typeface represents the solidity of the enterprise; emphasizes accountability, responsibility as being a strong and integral part of the Group's ethos. The red colour letters represents faith and good beginnings, in line with the Indian significance of the colour. The “Fire” in the “Hawan” holds inspirational value, as it has the features of light, speed and motion. These values hold true as our ethos are clear policies, speedy development and maintaining world class standards with environmental harmony.
The “Hawan” symbol is referred to the Lakshachandi Logo. The company's name is represented in red letters. The typeface represents the solidity of the enterprise; emphasizes accountability, responsibility as being a strong and integral part of the Group's ethos. The red colour letters represents faith and good beginnings, in line with the Indian significance of the colour. The “Fire” in the “Hawan” holds inspirational value, as it has the features of light, speed and motion. These values hold true as our ethos are clear policies, speedy development and maintaining world class standards with environmental harmony.

CORPORATE SOCIAL RESPONSIBILITY
- Mid - Day Meal Sponsored for thousands of underprivileged students organised under ISKCON across India
- Helping the Poor for Education & Medical Assistance across India
- Land donor for biggest Dharamshala at Deoghar Baba Dham, Jharkhand
- Land & Building Donor for women’s College in Bihar
- Gangabux Chokhani Degree College, Muzzafarpur
- Mohini Devi Mahila Mahavidaylay, Muzzafarpur
- In Partnership with Rotary Setting up Learning Classes at underprivileged schools.
- Setting of Scholarship under Education for Everyone, for every year thousands of deserving students given scholarship for various levels of Education.
- Supporting Cow Treatment & Care Centre Program in Rajasthan
- Supporting Limbs for Life Program in Maharashtra
- Providing Pradhanmantri Jan DhanYojna to Each Employee
- Providing Medical Insurance to Each Employee
- Providing Monetary Education assistance to Employees Children for Higher Studies
- SKILL Development of Hundreds of Labour of Site, through Effective CSR
We have our own ethics codes, designed on fair business practices, which copy is available to view at our office, this ethics code is a compulsion for every consultant / contractor / agency working with the company
We strong believe in a corruption free world, we welcome anonyms complains on feedback@lakshachandi.com
Download Whistle Blower Policy
We strong believe in a corruption free world, we welcome anonyms complains on feedback@lakshachandi.com
Download Whistle Blower Policy
AWARDS
- Winner of the Lifestyle Residential Apartment Building by CREDAI
REPRESENTATIONS
ISO CERTIFICATIONS
Building information modeling (BIM) is a process involving the generation and management of
digital representations of physical and functional characteristics of places.
Elements in the building process are constantly challenged to deliver successful projects despite tight budgets, limited manpower, accelerated schedules, and limited or conflicting information.
In India BIM is also known as VDC: virtual design and construction.
The BIM concept envisages virtual construction of a facility prior to its actual physical construction, in order to reduce uncertainty, improve safety, work out problems, and simulate and analyse potential impacts. Sub-contractors from every trade can input critical information into the model before beginning construction, with opportunities to pre-fabricate or pre-assemble some systems off-site. Waste can be minimised on-site and products delivered on a just-in-time basis rather than being stock-piled on-site.
BIM brings together all of the information about every component of a building, in one place. It makes it possible for anyone to access that information for any purpose, e.g. to integrate different aspects of the design more effectively. In this way, the risk of mistakes or discrepancies is reduced, and abortive costs minimized.
Formwork is built out of prefabricated modules with a metal frame (usually steel or aluminium) and covered on the application (concrete) side with material having the wanted surface structure (steel, aluminum, timber, etc)
The formwork sheeting is in direct contact with the concrete and can be considered as mirror image of the concrete components to be produced.It is the moulding element of the formwork and has the greatest influence on the quality of the concrete surface.
Resin bonded plywood sheets are attached to timber frames to make up panels of required sizes. The cost of plywood formwork compares favourably with that of timber shuttering and it may even prove cheaper in certain cases.
This consist of panels fabricated out of thin steel plates stiffened along the edges by small steel angles. The panel units can be held together through the use of suitable clamps or bolts and nuts. The panels can be fabricated in large number in any desired modular shape or size. Steel forms are largely used in large projects or in situation where large number reuses of the shuttering is possible. This type of shuttering is considered most suitable for circular or curved structures.
Aluminium Formwork System, a comparatively a new technology in India, saves cost, time and improves the quality of construction. Aluminium Formwork System is highly suited to load bearing wall construction whereas traditional formwork consisting of plywood and timber is not suitable to the high pressures of fresh concrete on the wall. Use of this formwork in load bearing design gives an average of 15 per cent cost saving in the structure of the building and increased usable floor space of 8 per cent over RCC design, aluminum structures can weigh 35 to 65 percent less than steel, while providing equivalent strength. The modern skyscraper could not be built without aluminum. Modern aluminum alloys can easily support the weight of heavy glass spans, thus maximizing the building’s capability for using natural sunlight.
Steel frame is a building technique with a "skeletonframe" of vertical steel columns and horizontal I-beams, constructed in a rectangular grid to support the floors, roof and walls of a building which are all attached to the frame. The development of this technique made the construction of the skyscraperpossible.
Elements in the building process are constantly challenged to deliver successful projects despite tight budgets, limited manpower, accelerated schedules, and limited or conflicting information.
In India BIM is also known as VDC: virtual design and construction.
The BIM concept envisages virtual construction of a facility prior to its actual physical construction, in order to reduce uncertainty, improve safety, work out problems, and simulate and analyse potential impacts. Sub-contractors from every trade can input critical information into the model before beginning construction, with opportunities to pre-fabricate or pre-assemble some systems off-site. Waste can be minimised on-site and products delivered on a just-in-time basis rather than being stock-piled on-site.
BIM brings together all of the information about every component of a building, in one place. It makes it possible for anyone to access that information for any purpose, e.g. to integrate different aspects of the design more effectively. In this way, the risk of mistakes or discrepancies is reduced, and abortive costs minimized.
Why BIM ?
- The significant disciplines such as architectural, structural and MEP designs should be well coordinated, as two things can’t take place at the same place and time.
- Prevents errors creeping in at the various stages of development/ construction.
- Informed design decisions
- BIM data can be used to illustrate the entire building life-cycle, from inception and design to demolition and materials reuse.
- Build more efficiently and cost-effectively
- Managing and maintaining buildings with greater ease.
- Reduce waste and increase profit margins with tools that help contractors and subcontractors plan better.
- Building Information Modeling aids in collision detection at the initial stage, identifying the exact location of discrepancies.
- Produce results faster.
- Finishing projects within planned budget and within the set time limit.
FORMWORK
Formwork is built out of prefabricated modules with a metal frame (usually steel or aluminium) and covered on the application (concrete) side with material having the wanted surface structure (steel, aluminum, timber, etc)
The formwork sheeting is in direct contact with the concrete and can be considered as mirror image of the concrete components to be produced.It is the moulding element of the formwork and has the greatest influence on the quality of the concrete surface.
ELEMENTS USED
Plywood Formwork
Resin bonded plywood sheets are attached to timber frames to make up panels of required sizes. The cost of plywood formwork compares favourably with that of timber shuttering and it may even prove cheaper in certain cases.
Steel Formwork
This consist of panels fabricated out of thin steel plates stiffened along the edges by small steel angles. The panel units can be held together through the use of suitable clamps or bolts and nuts. The panels can be fabricated in large number in any desired modular shape or size. Steel forms are largely used in large projects or in situation where large number reuses of the shuttering is possible. This type of shuttering is considered most suitable for circular or curved structures.
Aluminium Formwork
Aluminium Formwork System, a comparatively a new technology in India, saves cost, time and improves the quality of construction. Aluminium Formwork System is highly suited to load bearing wall construction whereas traditional formwork consisting of plywood and timber is not suitable to the high pressures of fresh concrete on the wall. Use of this formwork in load bearing design gives an average of 15 per cent cost saving in the structure of the building and increased usable floor space of 8 per cent over RCC design, aluminum structures can weigh 35 to 65 percent less than steel, while providing equivalent strength. The modern skyscraper could not be built without aluminum. Modern aluminum alloys can easily support the weight of heavy glass spans, thus maximizing the building’s capability for using natural sunlight.
STEEL STRUCTURE BUILDINGS
Steel frame is a building technique with a "skeletonframe" of vertical steel columns and horizontal I-beams, constructed in a rectangular grid to support the floors, roof and walls of a building which are all attached to the frame. The development of this technique made the construction of the skyscraperpossible.
Steel structures have the following advantages:
- They are super-quick to build at site, as a lot of work can be pre-fabbed at the factory.
- They are flexible, which makes them very good at resisting dynamic (changing) forces such as wind or earthquake forces.
- They can be made to take any kind of shape, and clad with any type of material
- A wide range of joining methods is available, such as bolting, welding, and riveting

